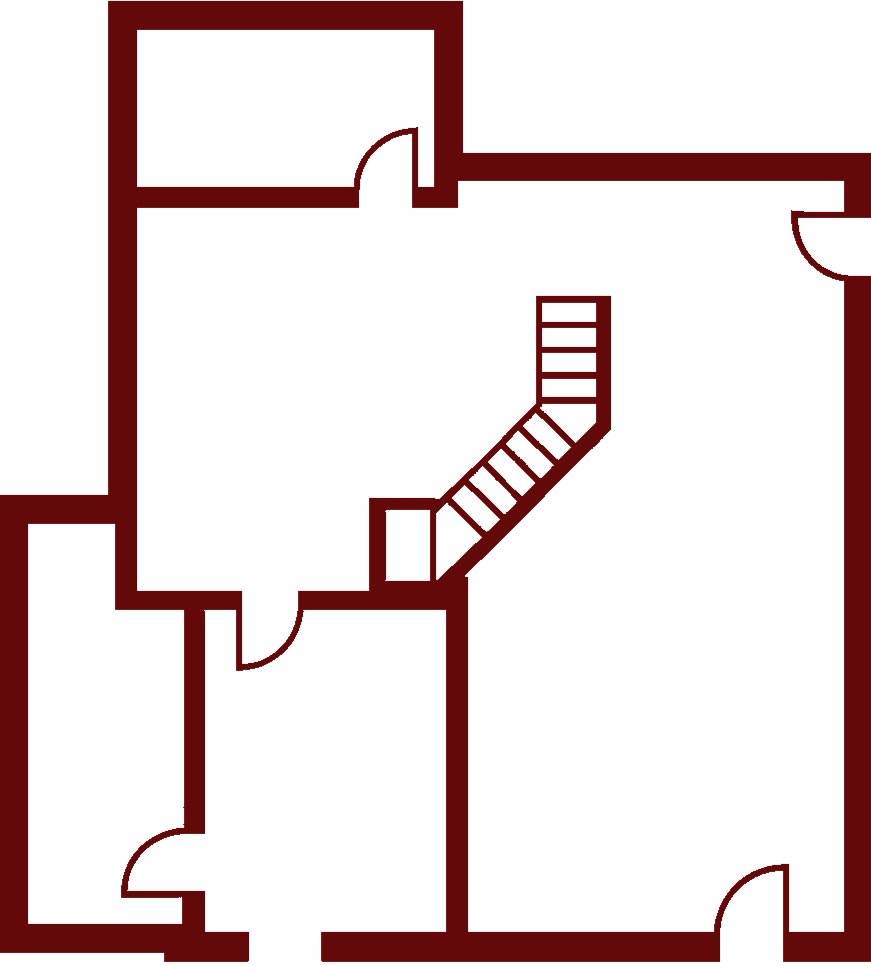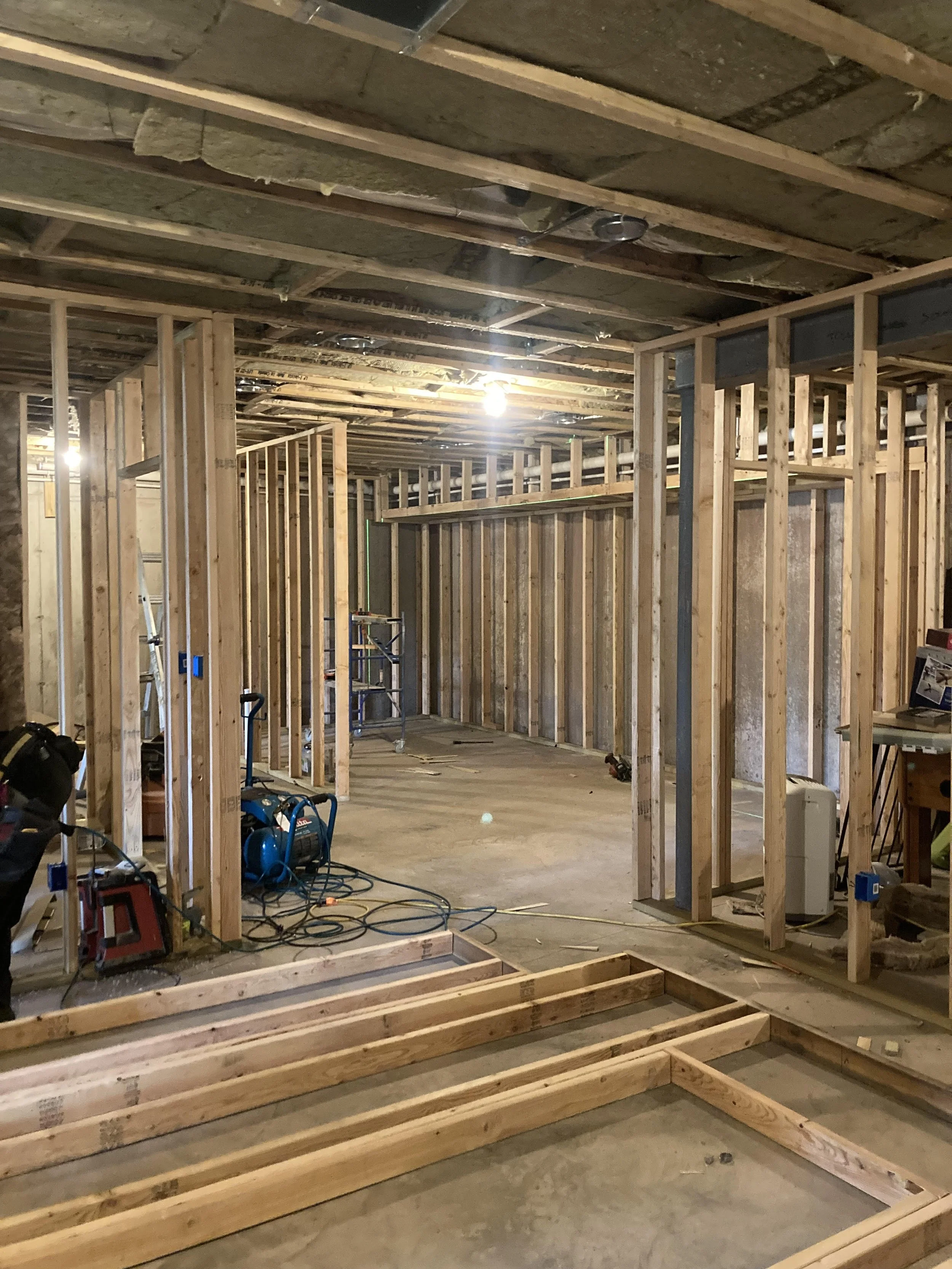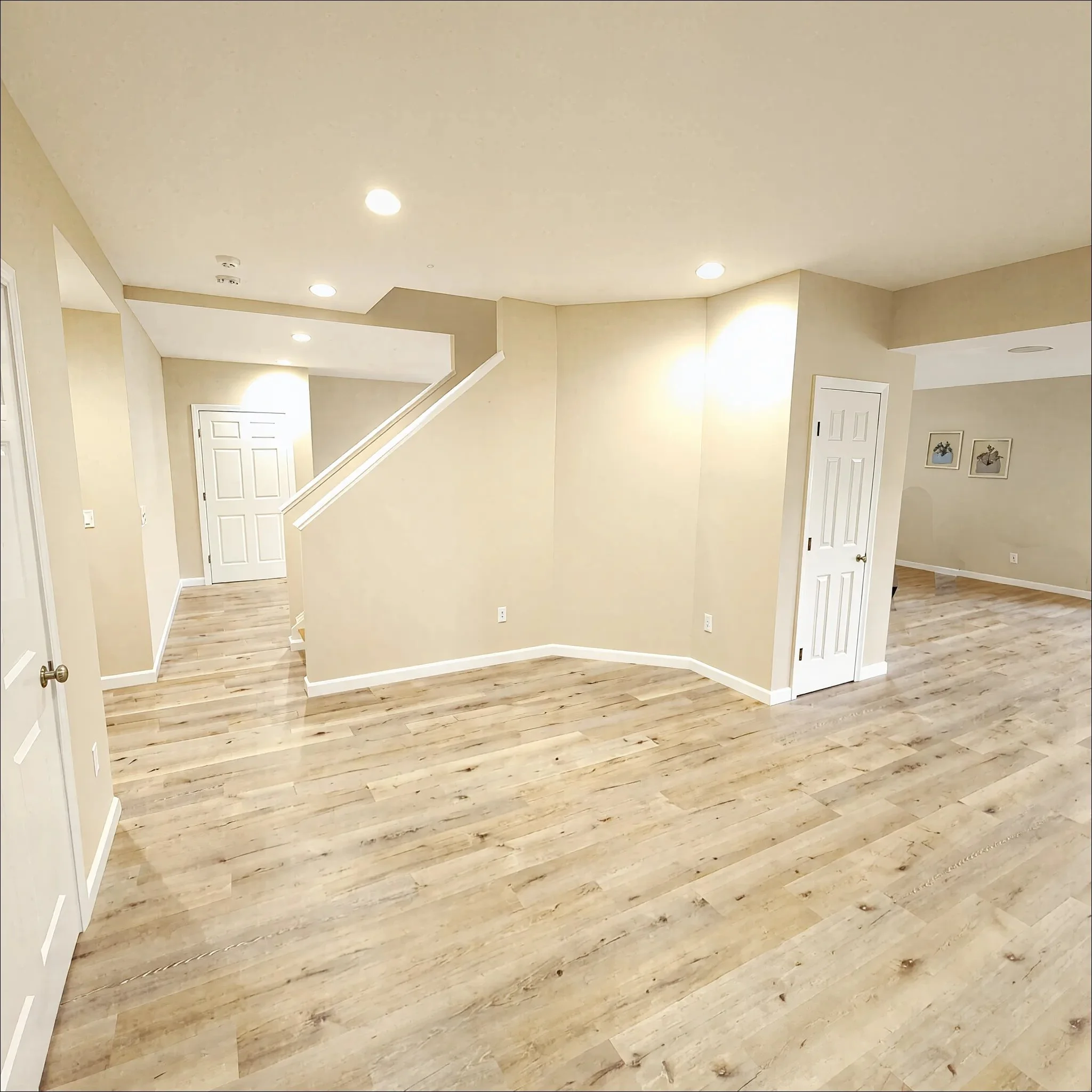
The ORC Basement Remodeling Process
A disciplined, thorough process ensures that creativity swiftly becomes reality. That’s why we cover every step and detail, from the first call to the final walk-through.
At every point along the way, we’re focused on safety, attentive to evolving on-site needs, and dedicated to a stunning end result.
Below is a step by step breakdown of exactly how we work:
01
01
IINITIAL CONSULTATION
We begin with an in depth discussion on your personal vision, needs, wants and total budget for the renovation.
02
SELECTION
We then guide you through the selection process of layout, materials, features and upgrades, helping you make the best choices to enhance the look and functionality of your basement
02
03
03
Approvals and Permits
Our team will handle all permits and approvals needed for the entirety of the job. We are dedicated to following all building codes and regulations behind any renovations done
04
04
Construction
After approval for construction, our skilled group of contractors will then start the construction with the highest efficiency and craftsmanship in mind
05
Project completion
From creating a punch list to walking the entire project, we fine-tune every detail so your new basement is in tip-top shape








