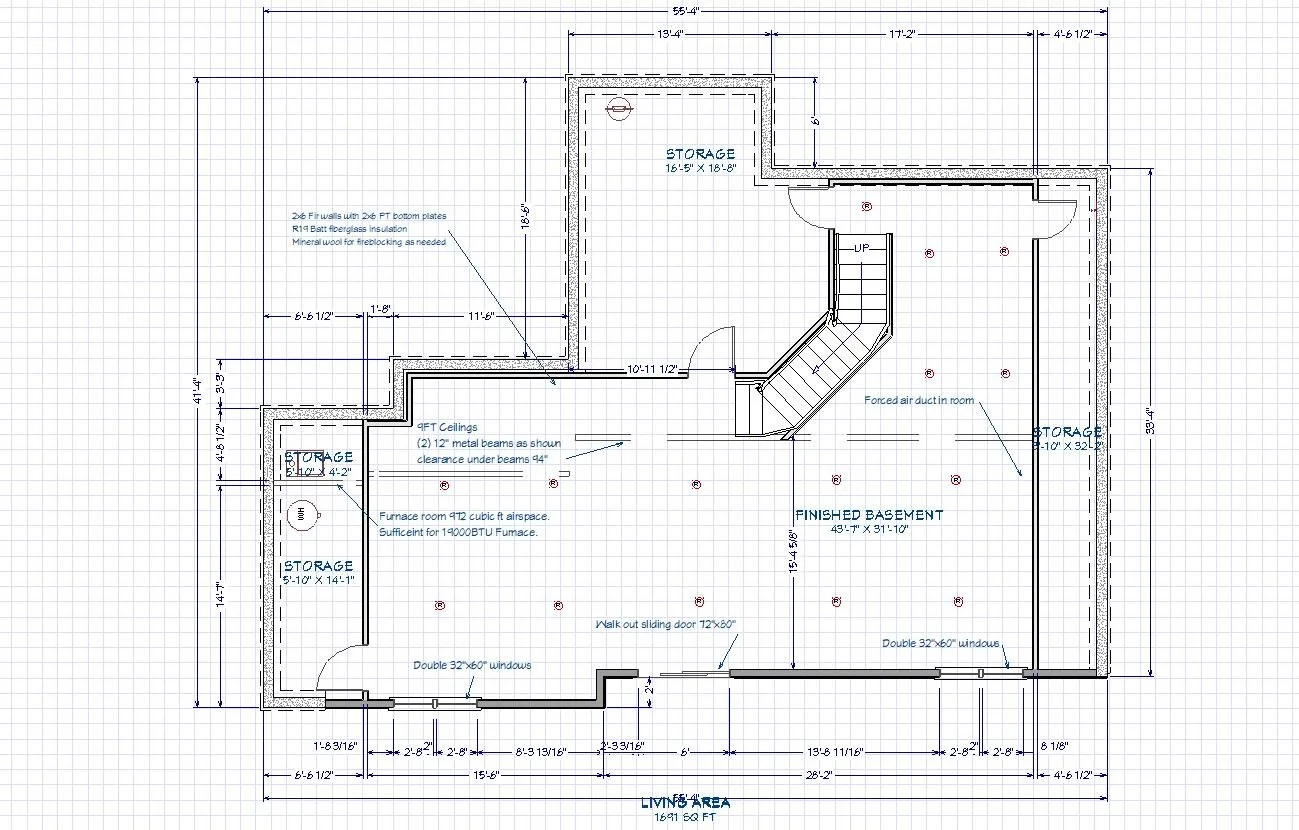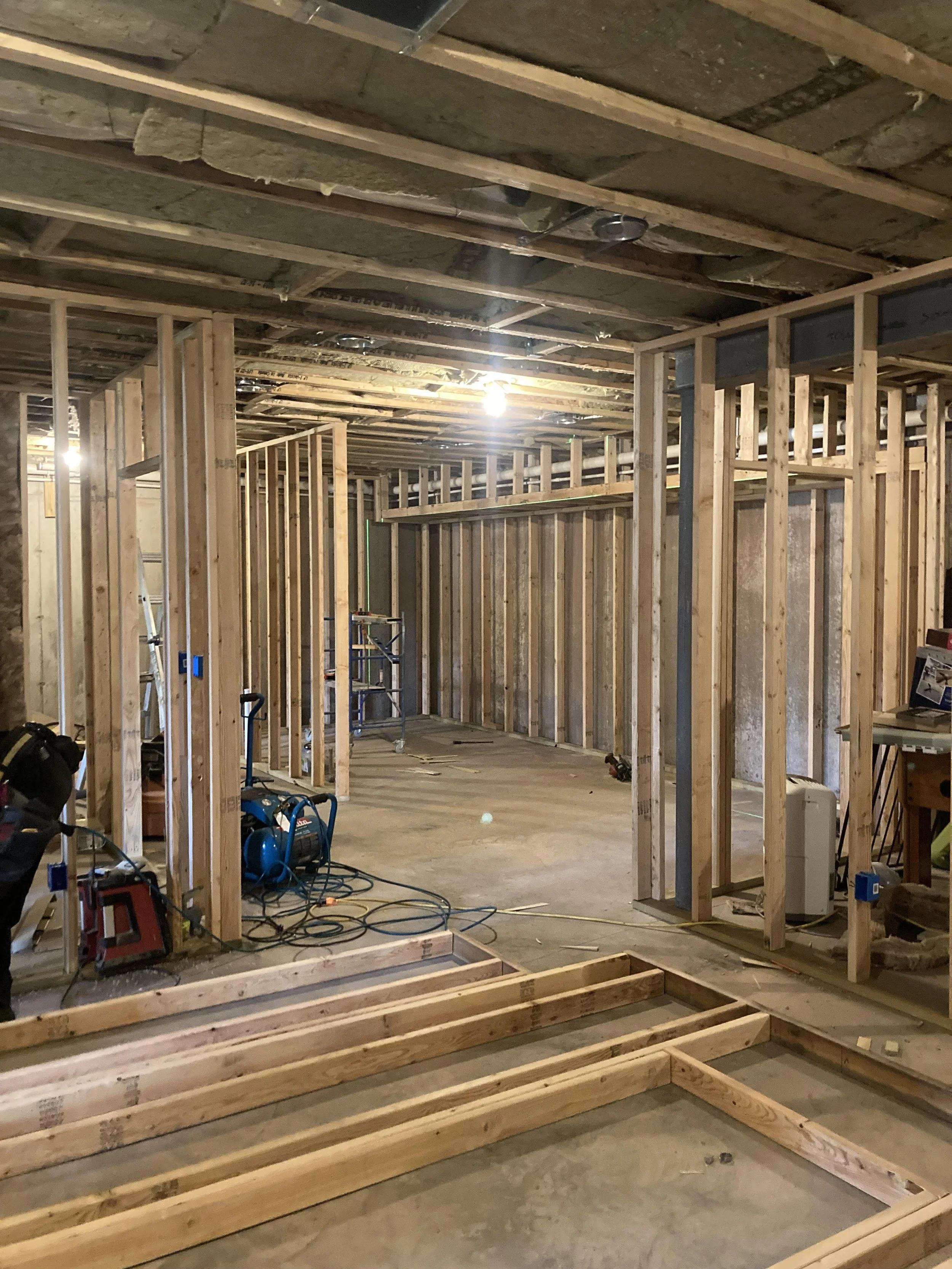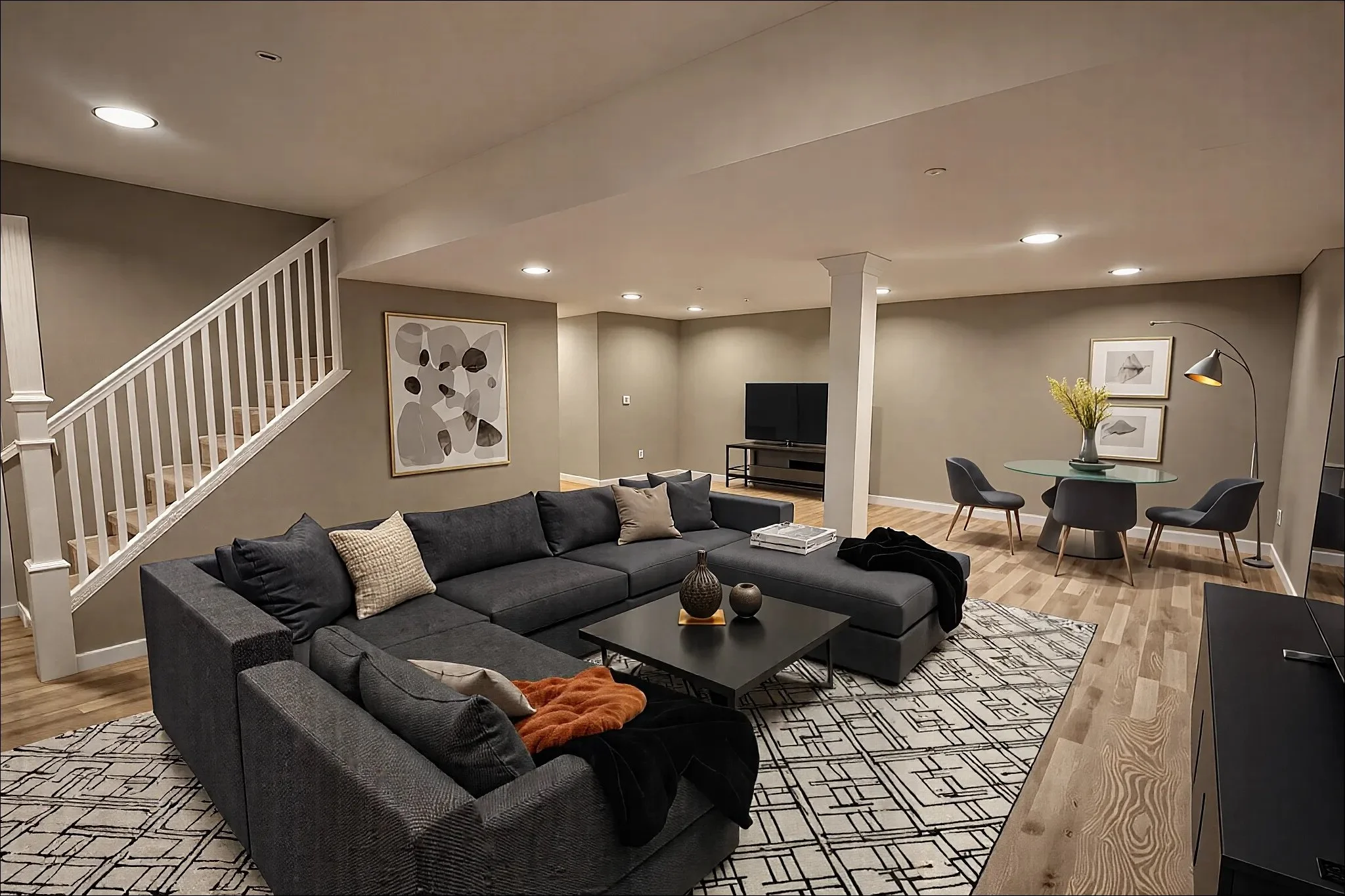WHAT WE DO
At ORC Basements, we specialize in transforming one of the most underutilized areas of your home—your basement—into a stunning, functional living space. Whether you envision a cozy family retreat, a state-of-the-art entertainment area, or a fully equipped in-law suite, we bring your vision to life with expert craftsmanship and personalized design. From initial concept to final walk-through, we’re here to make your basement the most loved space in your home.
-
It all starts with a plan. We begin with a personalized consultation to understand your goals, budget, and timeline. From there, we create a design that reflects your vision
-
With a skilled time and a dedication to craftsmanship, we turn plans into reality. Every element is built with precision and care.
-
The result is more than a finished basement—it’s a completely reimagined space that adds value, comfort, and style to your home.
-

Plan
-

Construct
-

Transform

